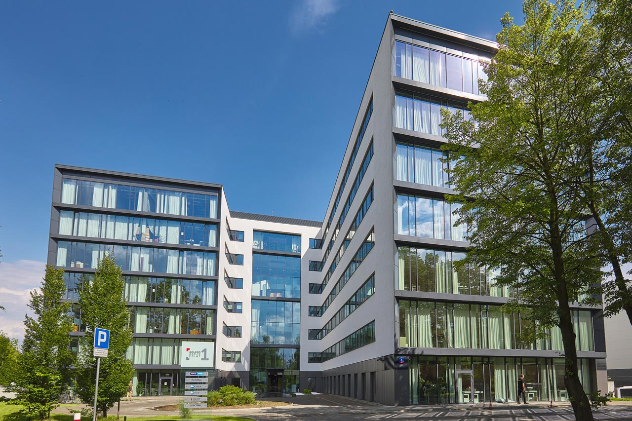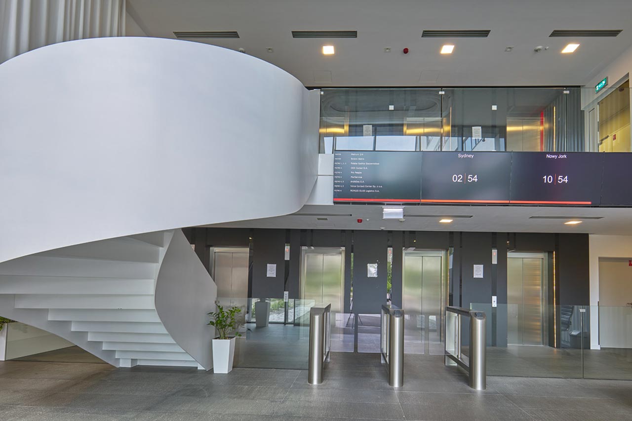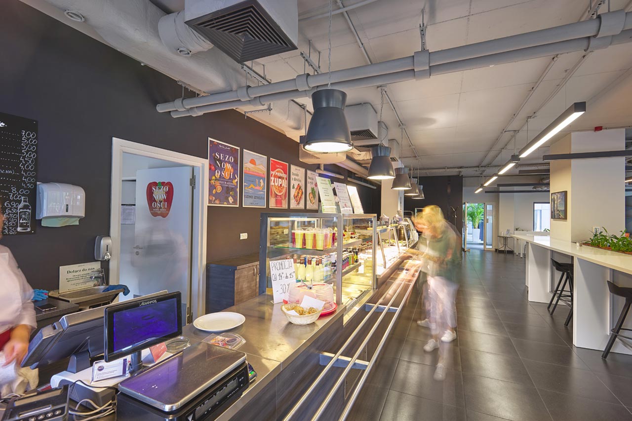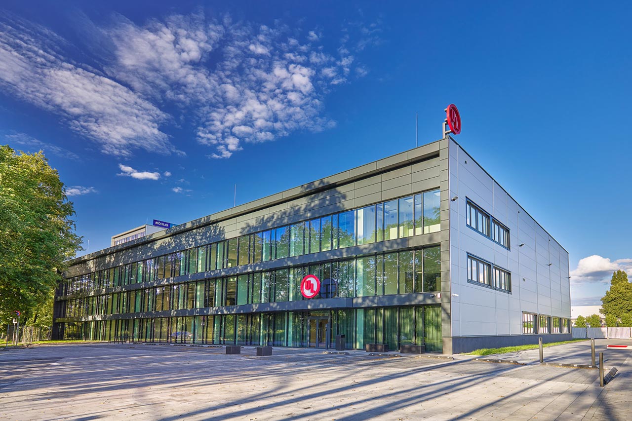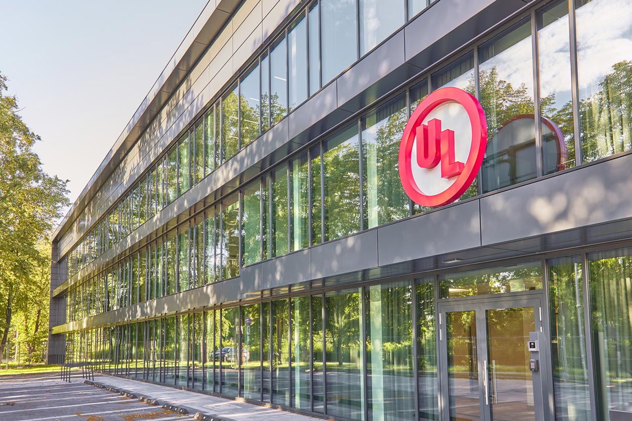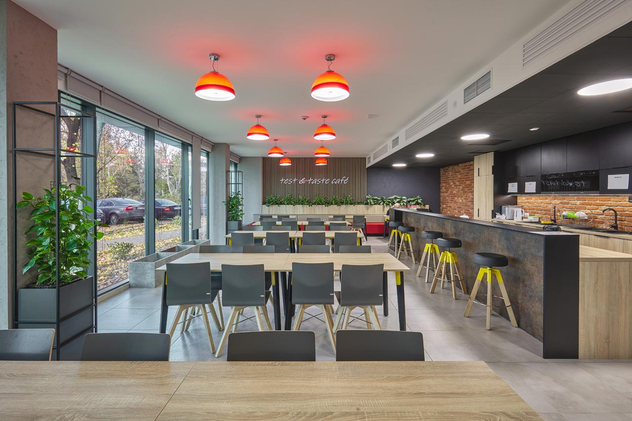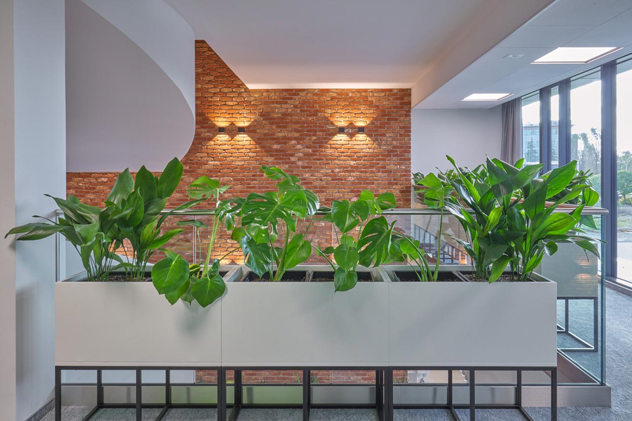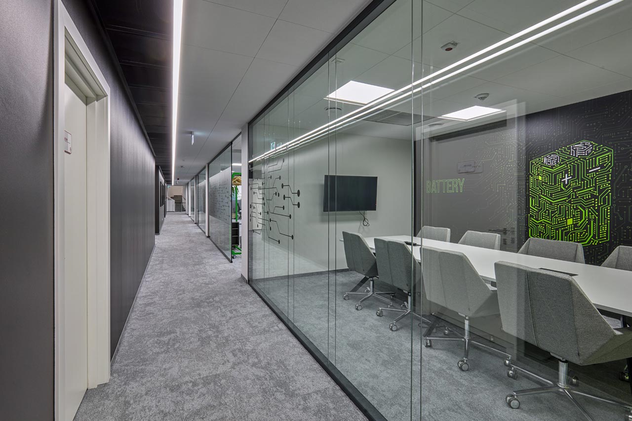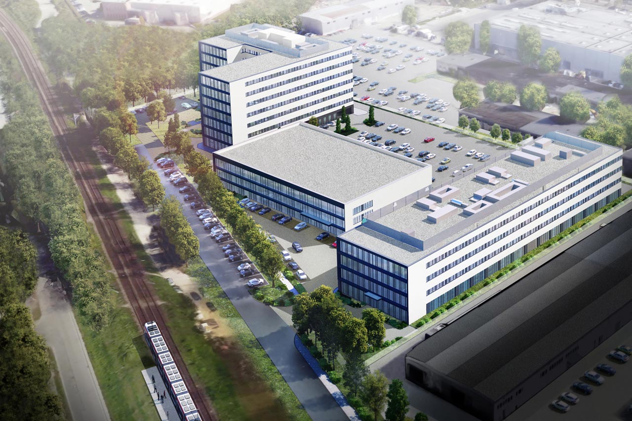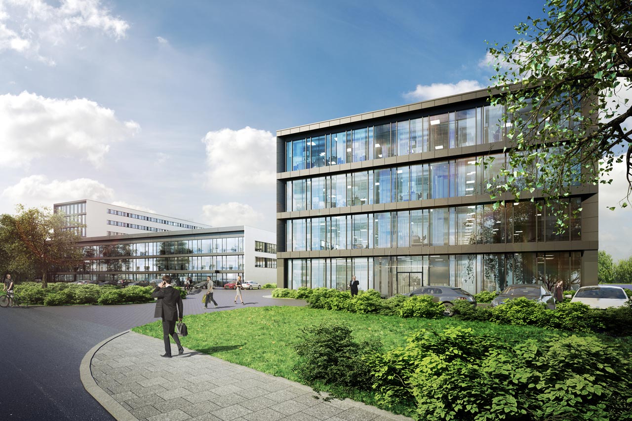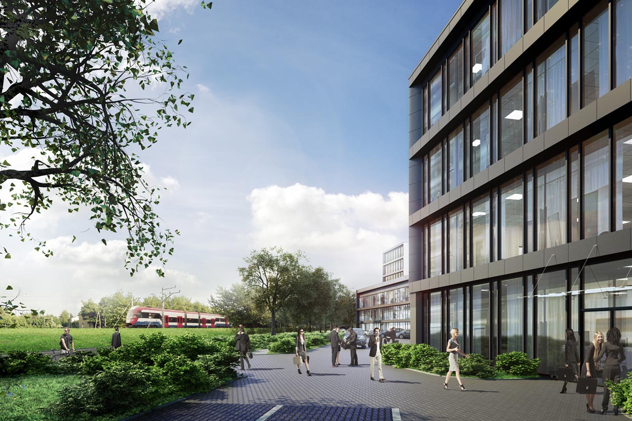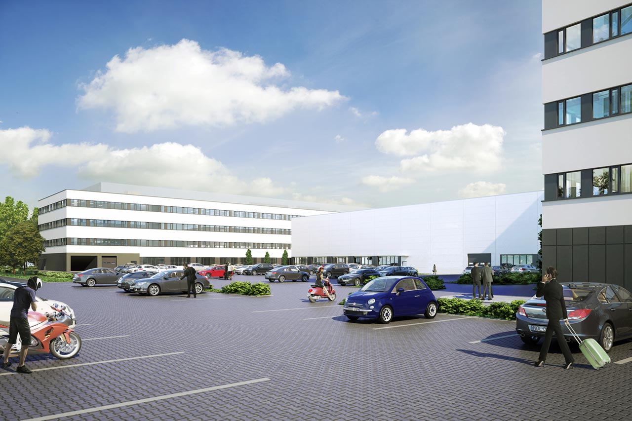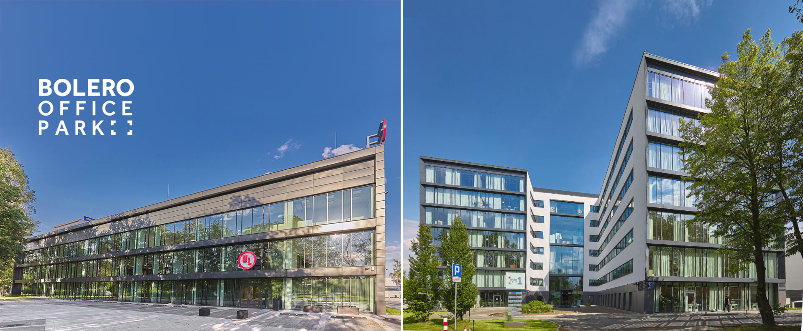


BOLERO OFFICE PARK Complex
A modern complex of three office buildings located at Równoległa Street in Warsaw’s Włochy District.
The proximity of a park and 2500 new trees, bushes and perennials planted by the owner of the complex in 2020, make it one of the greenest workplaces in the capital. The complex offers multiple amenities, including a self-service bicycle repair station and bicycle stands.
Bolero Office Park offers airy and modern office spaces as well as high-class technological and laboratorial space. The first two buildings are already in use. The construction of the third – Bolero Office Point 3 – will begin in spring of 2021.



CONVENIENT LOCATION
Bolero Office Park surprises with a perfect transit location – only 200 m from the Łopuszańska/Jerozolimskie junction and 500 m from the Salomea junction. The southern part of Warsaw, where the office building is located, guarantees quick access to the exit routes (Cracow and Katowice, A2 motorway to Łódź and Poznań), as well as express roads S2, S8, NS and Prymasa Tysiąclecia Avenue.

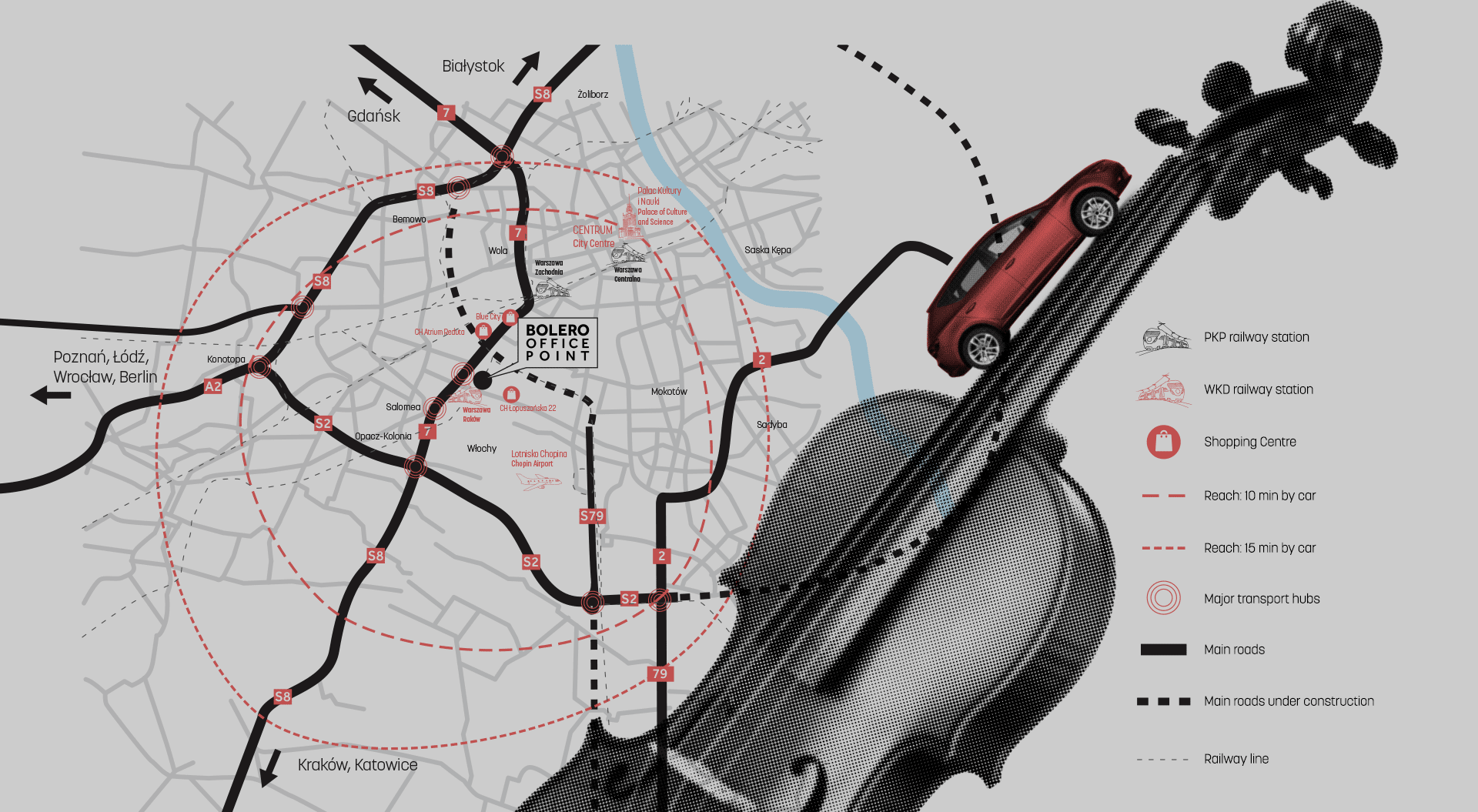

THE NEAREST SURROUNDINGS
The nearest surroundings of the complex is a composition of convenience and comfort. The ride to the city from the nearby WKD Raków station takes only 15 minutes. A bus stop with as much as 7 bus lines is just a short walk away. Chopin Airport is 8-min. away by car and 6 min. by SKM train.
The tenants will also enjoy the close by Łopuszańska 22 SC, Makro Cash and Carry, numerous cafés and restaurants, hotel, amusement park, school and kindergarten.

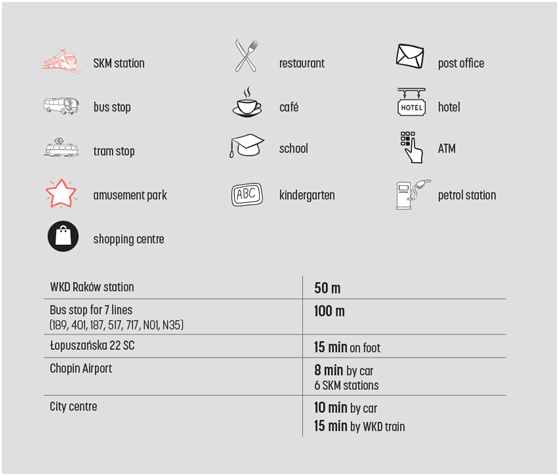
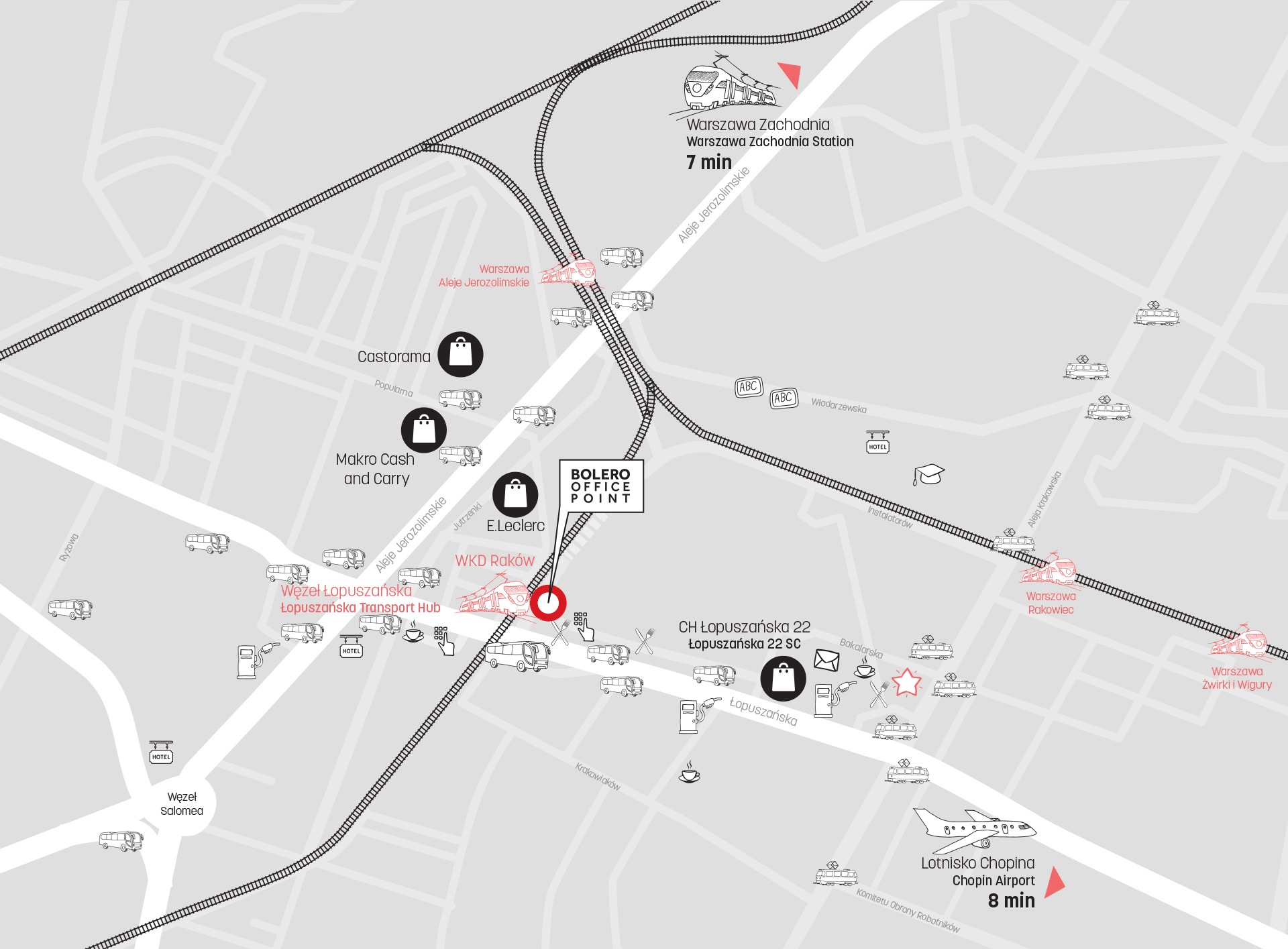

THE OFFICES
The architectural design of the complex is a synchronised mix of style and attention to detail – simple shapes, glazed façades and the building fronts alluring at night with its illuminations.
Modern technological solutions ensure convenient and safe working conditions. Tenants of Bolero Office Point have at their disposal.

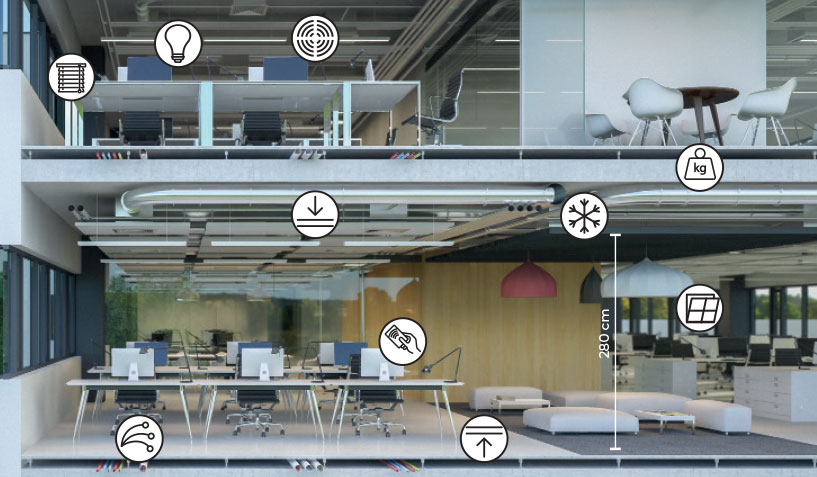

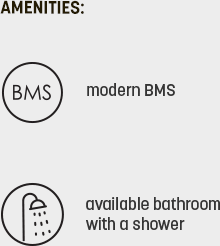
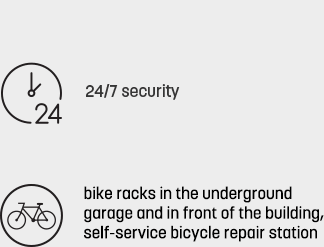
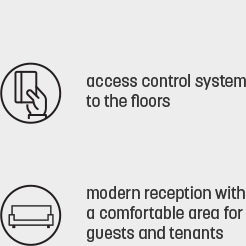
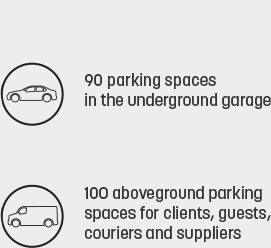

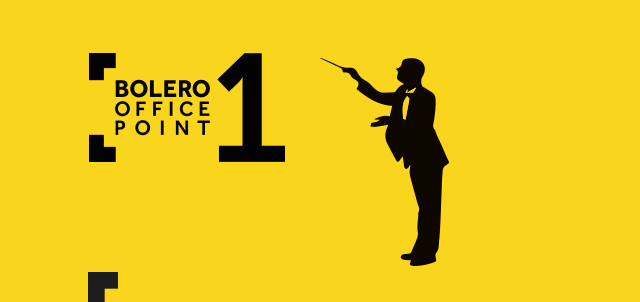
Bolero Office Point 1 offers approximately 11,300 sq m of leasable space. It has seven above-ground levels and one underground level with a car park for 162 vehicles. Additional 25 parking spaces are available on the on-ground car park. Bolero Office Point 1 has been designed to provide tenants with comfortable and safe working conditions. The building has been awarded BREEAM In-Use certificate with “Very Good” rating.
The building is now fully let.
| BUILDING STATUS | existing |
| TOTAL AREA | 17 539 sq m |
| PARKING RATIO | 1/48 sq m |
| CONSTRUCTION COMPLETION DATE | Q1 2014 |
| TOTAL NET LEASABLE AREA | 11 301 sq m |
| NUMBER OF PARKING SPACES | 187 |

Bolero Office Point 2 is a BTS building for our tenant UL International Polska Sp. z o.o. It was constructed according to tenant’s guidelines and modern market standards. The front part of the building consists of 1,945 sq m office space placed on three levels with an elegant lobby and a stylish entrance. Built using the highest-quality materials, the rear part of the building consists of 1,727 sq m of laboratory space with new-generation installations. Bolero Office Point 2 offers 60 parking spaces on the on-ground car parking. The building has been awarded BREEAM In-Use certificate with “Very Good” rating.
| BUILDING STATUS | existing |
| TOTAL AREA | 3,734 sq m |
| PARKING RATIO | 1/60 sq m |
| CONSTRUCTION COMPLETION DATE | Q2 2020 |
| TOTAL LEASABLE OFFICE AREA | 2,013.5 sq m |
| TOTAL LEASABLE TECHNOLOGICAL AREA | 1,720.5 sq m |
| NUMBER OF PARKING SPACES | 60 |
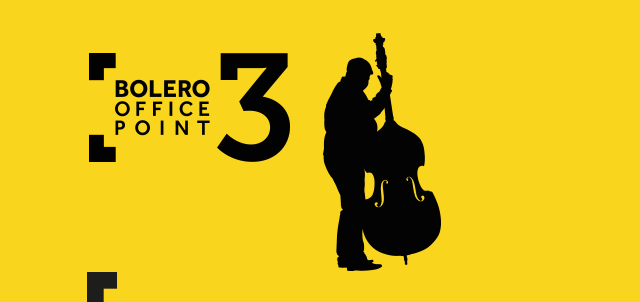
Bolero Office Point 3 will be a four-storey building perfectly composed with the existing buildings with its will be a four-storey building perfectly composed with the existing buildings. The ground floor is ideal for companies in need of technological and laboratorial space for their daily operations. The floor-load bearing capacity is 1.5 tonne, and with a clear height of 4 m, a cargo gate can be installed.
| ● | 9,600 sq m of modern office and laboratory space |
| ● | Advanced technological solutions typical for A-class office buildings |
| ● | Flexible space arrangement |
| ● | Nearly 200 parking spots on an on ground and underground car park |
| FLOOR | SIZE sq m |
| GROUND FLOOR | 1,640 sq m |
| 1 - 3 | 2,220 sq m |
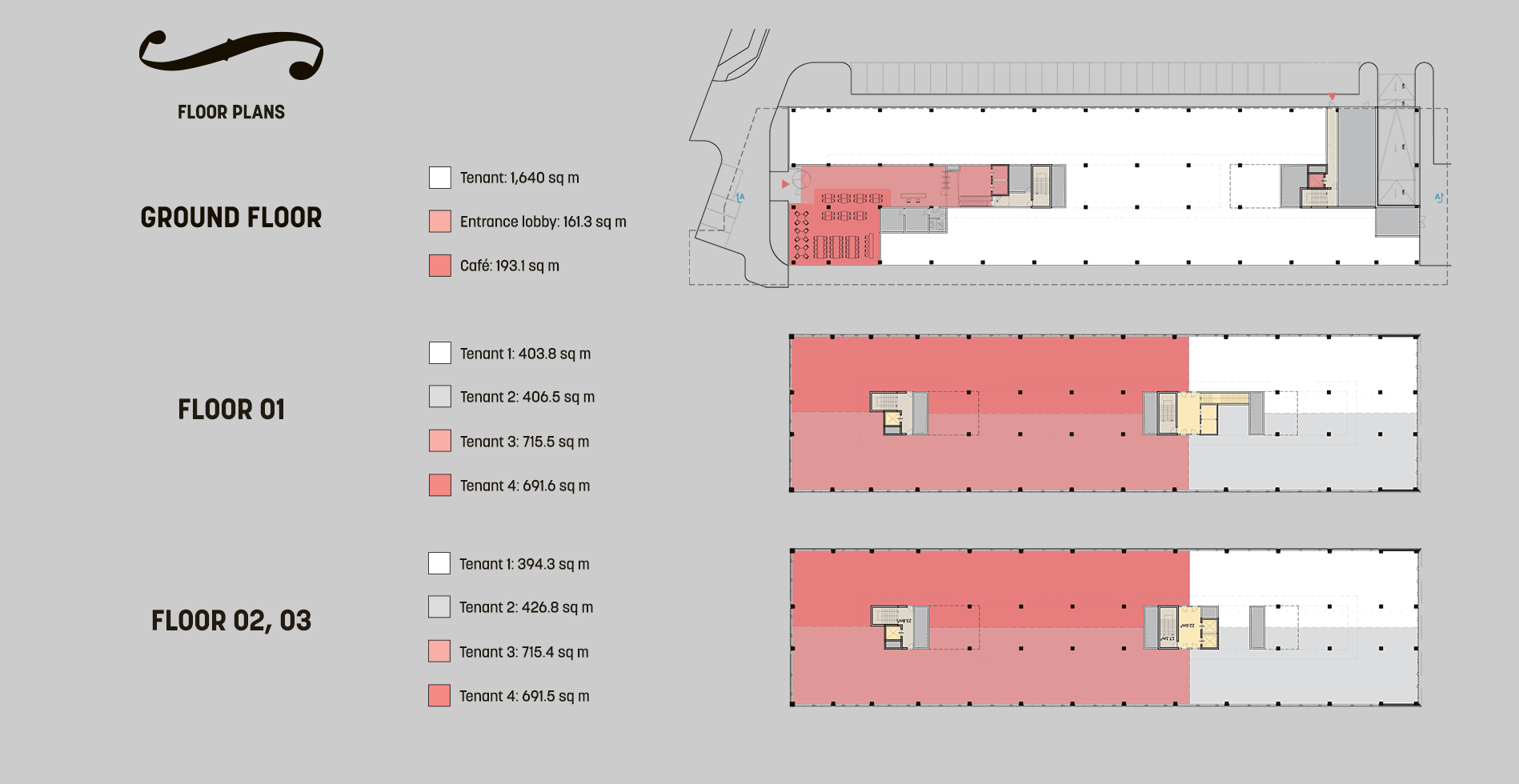


CONTACT
Real Management S.A.
Budynek Royal Wilanów, wejście A
ul. Klimczaka 1
02-797 Warszawa
t + 48 22 395 61 00
e office@realmanagement.pl
www.realmanagement.pl

